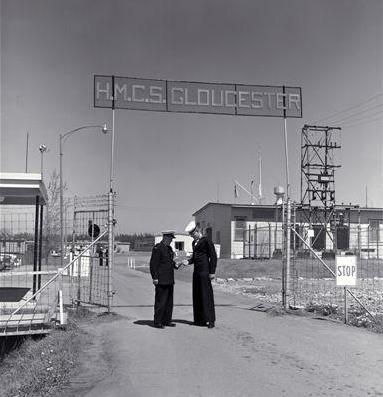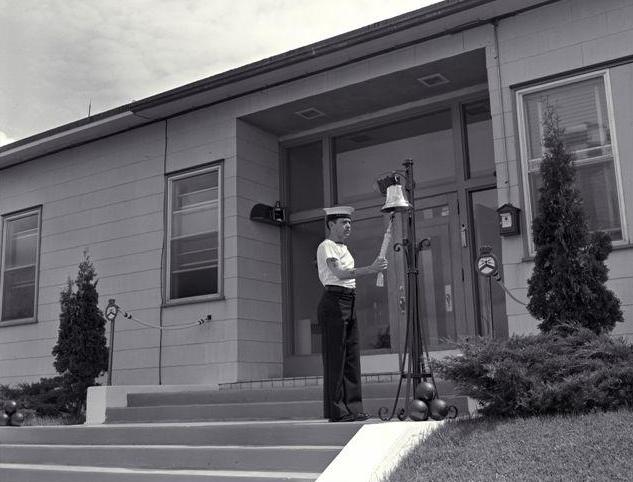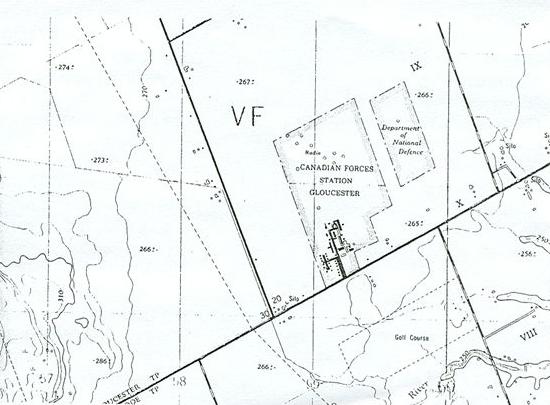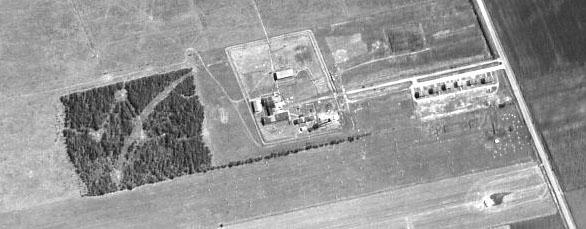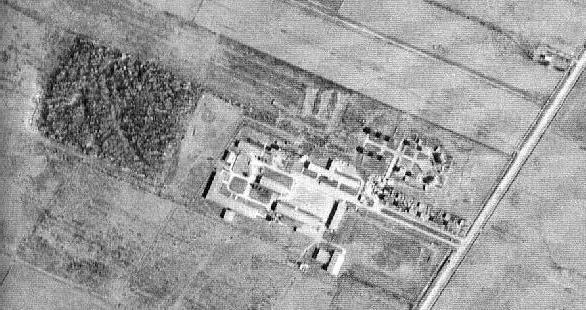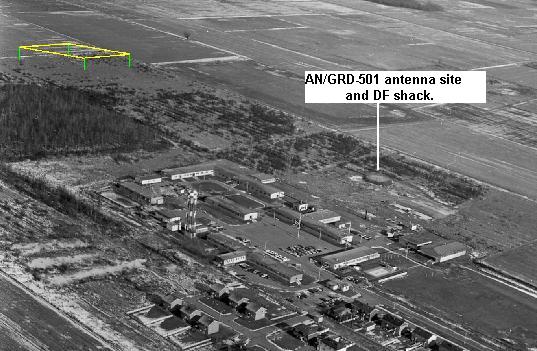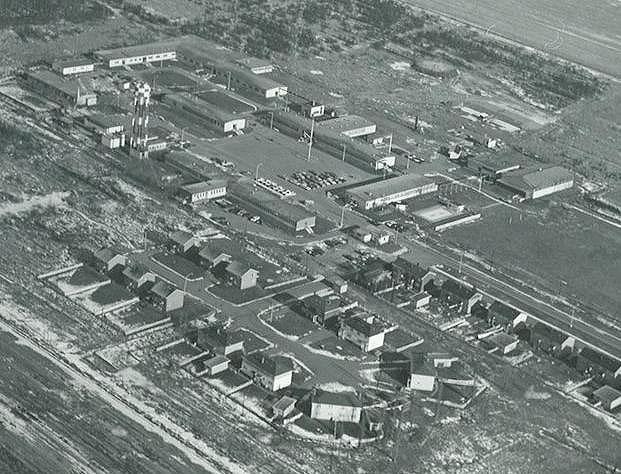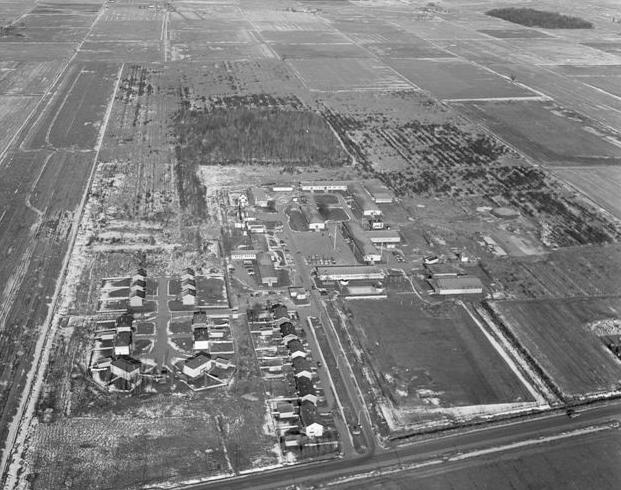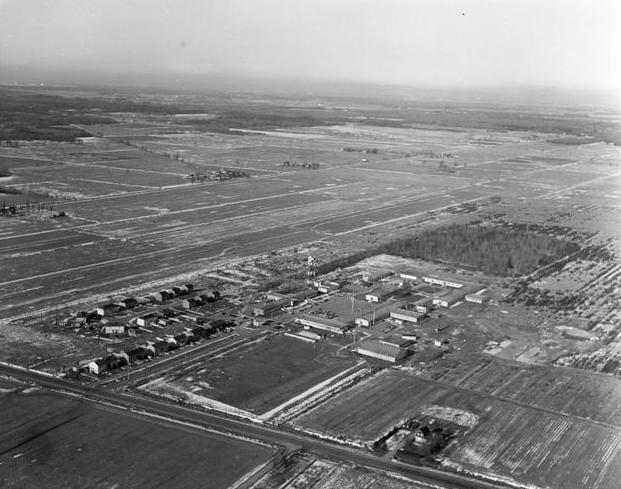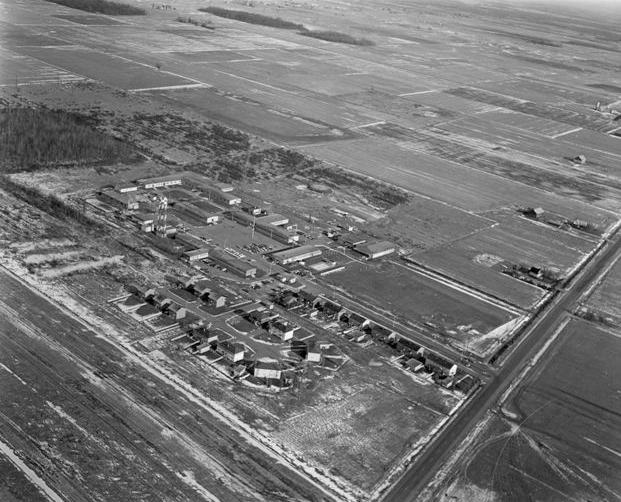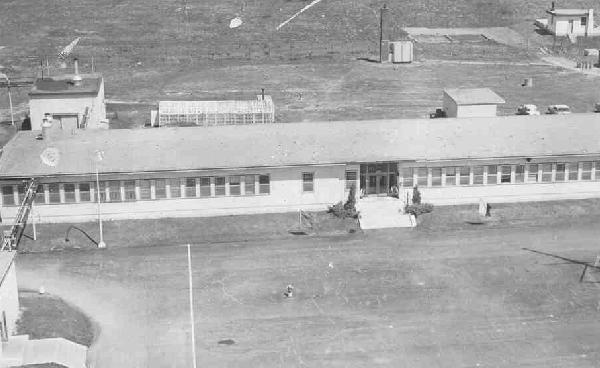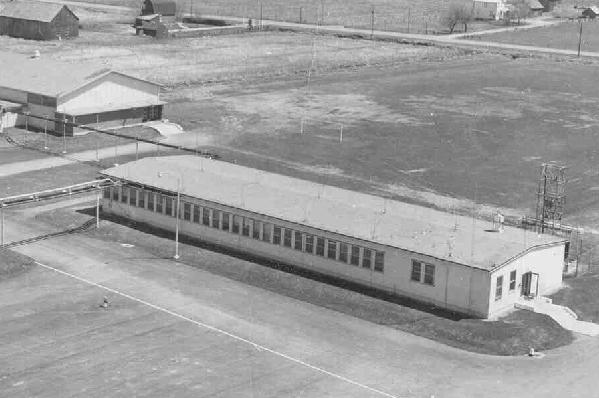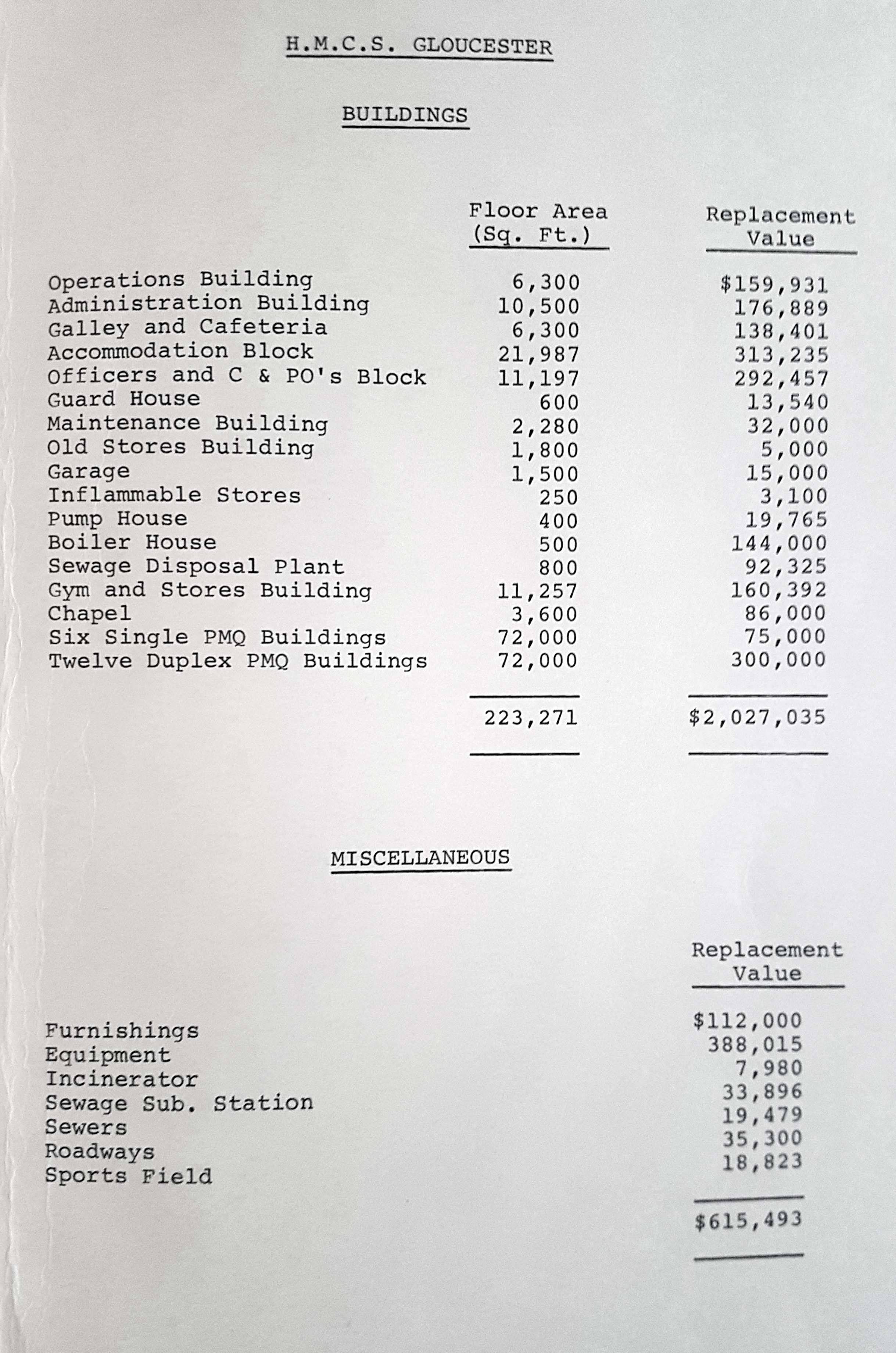DOMESTIC SERVICES (circa 1960)
ELECTRIC POWER
Electric power to the base was supplied by Ontario Hydro Electric Power
Commission. It was 8,000 volts, 3 phase feed. This was setepped down
to 550 volts 3 phase for primary distribution in the establishment. Emergency
power could be supplied to essential services by a 125 KVA , self-starting
diesel generator.
FIRE FIGHTING
All buildings in Gloucester except the Married Quarters were connected
to a control fire alarm system either by manual or heat activated alarm
switches. The major fire fighting equipment consisted of a fire hydrant
system with a jeep and pumper to increase the water pressure for multiple
hose use. The pumper was capable of delivering 350 gallons per minute.
MARRIED QUARTERS
The thirty PMQs (Permanent Married Quarters) consisted of six
single unit buildings and twelve double unit buildings.
SEWAGE
A self contained mechanical aeration sewage disposal system was originally
designed for a 300 person capacity. It was estimated that it was capable
of twice that much capacity.
TELEPHONE
Five trunk lines were connected to a PBX in the Bell Telephone (now
Bell Canada) Canada facility in Ottawa,. The manually operated PBX
had a 40 station capacity with 28 positions presently in use. The automatic
PBX dial system had a 20 station capacity with 11 positions in use.
WATER
Two pumps of 40 and 15 gallons per minute capacity provided an ample
supply of water from an artesian well. Water was pumped to a 100 foot diameter,
50,000 gallon water tank. It was estimated that the compliment of single
and married quarters could double without undue strain on the existing
water supply .
